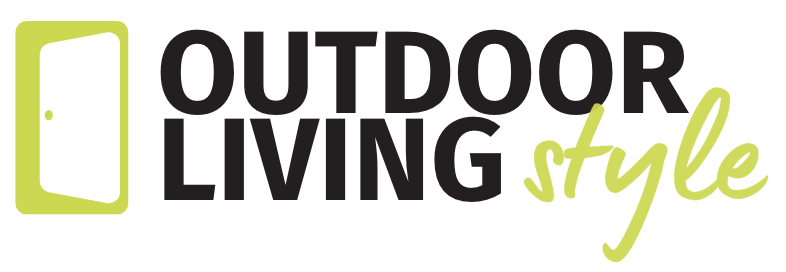Casual Elegance in Westchester County, NY
A YOUNG NEW YORK FAMILY LOOKS TO A LANDSCAPE ARCHITECT TO CREATE AN OUTDOOR SPACE FIT FOR ENTERTAINING.
TEXT Jackson Finds PHOTOS William Einhorn
When a young couple with three children purchased a new home in Westchester County, NY, they knew they wanted an outdoor space for entertaining. As a nice head start, the home did come with a beautiful in ground swimming pool, although it felt quite disconnected from the main residence. But the pool wasn’t the only section of the space that needed to be united. Between the pool and the house, sat a basic wooden deck that was higher than the pool elevation, requiring guests to walk down steps and through the lawn to take a swim. Located yet a bit further away on the rear of the property, was a nice patch of lawn where the children would play. Seeking ideas for bringing these separate outdoor spaces together, the new homeowners looked to William Einhorn—a landscape architect licensed in NY, CT, and NJ, and the owner of LDAW Landscape Architecture and Aqua-Scape Pools in Carmel, NY.
So long as they were already engaging in the design and construction process, Einhorn’s new clients were also hoping to increase the amount of overall living space and extend their useable outdoor living season. And so, a few new items were added to the wish list. An outdoor fireplace, a built in BBQ/outdoor kitchen, and a large spa they could use all year long were all to be incorporated into the new design plans. With the features decided, it was time to start bringing this outdoor entertaining paradise to life.
Following his usual design method, William set out to draw about 5 different sketches conceptualizing different arrangements for the proposed program elements. After shooting some property elevations, it was determined that there was only about a 4” difference from the existing wooden deck to the pool area. “My goal was to have the new terrace, fireplace, BBQ area, and spa all on the same level and with similar materials visually tying all the areas together,” explained William. “After reviewing the concepts with the client, we combined aspects of several of the ideas into one final plan.” 3D design models created by the firm helped the homeowners better understand what the space would actually look like—a truly indispensable service for homeowners embarking on any major construction project.
The new outdoor fireplace was to be the star of the show and so both the homeowners and William wanted it to be visible from the indoor kitchen and living room area adjacent to the rear sliding doors. “Because the space was long and narrow due to the (existing) slope, I wanted to elongate the fireplace area to include built in seating areas and firewood holders,” explained William. “I chose a 48” modular fireplace unit as the skeleton for the area.” The fireplace elements were finished with beautiful Connecticut Field Stone, complemented perfectly by the rock-faced, Pennsylvania bluestone coping. The BBQ/outdoor kitchen area—complete with it’s own refrigerator—was located on this same patio level, adjacent to the indoor kitchen for the easy transitioning between cooking spaces.
“The fiberglass spa we installed was an impressive 10’ in diameter,” remembers William. “A few of the concepts for the spa had it as part of the pool deck with expanded seating. We ultimately decided to have the spa as a more secluded, intimate space at the far end of the pool that could be enjoyed year round by installing equipment separate from the pool which would be shut down for the winter. We decided to have it raised to promote seating on the coping.” Complete with a fully automated computer system for the pool and spa, the homeowners now use their tablets to control the settings and LED color changing technology. In fact, they can even program the spa to be on and heated for their arrival home right from their iPhones.
The existing landscape style around the pool was very natural with many boulders, Bamboo and ornamental grasses. William chose to extend the boulder theme to wrap around the spa area and planted it with Bamboo including a Rhizome barrier. “To keep the naturalistic theme, bill explains, “the new steps leading up from the pool area to the rear lawn were stepping stone slabs approximately 6” thick.” Additional plantings added to complete the new areas of the expanded outdoor space include Butterfly Bush, Hydrangea, Stewartia, Agastachae, Knockout Roses, Coreopsis, and several varieties of ornamental grasses. Creeping succulents planted within the step areas achieve a natural look, making the space feel older than it’s years. The nice variety of plants chosen by the LDAW team provides wonderful color and seasonal interest.
In the end, the project proved to be a great success. “This was a wonderful and rewarding project to work on,” remembers William. And it sure seems the happy homeowners would certainly agree. They love the new fireplace area and were even having fires while the construction of other areas of the property was finishing up. The spa has proved to be a big hit with the teenagers and of course with the adults after the kids have gone to sleep.
“As a Landscape Architect here in New York, I definitely have seen a trend toward extending the amount of time clients’ can enjoy their properties,” says Einhorn. “Spas, fire pits, outdoor fireplaces, and outdoor kitchens are a few great features that can help achieve that goal.”
RESOURCES
LDAW Landscape Architecture, William Einhorn www.LDAW.net



